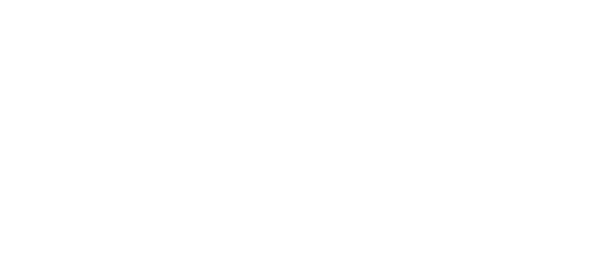14105 Varsovie CourtCharlotte, North Carolina NC28278-8343
Get ready to be WOWED! This immaculate home sits on almost an acre in a private cul-de-sac. This 5 bedroom and 4.5 bathroom home boasts gorgeous wood floors throughout with gorgeous architecture. The two-story family room features a shiplap-encased fireplace, custom built-ins & massive windows for plenty of natural light. The chef's kitchen includes white cabinets, white marble backsplash & over-sized white quartz island, all with custom light fixtures. The owner's suite includes an over-sized master bath with a custom closet. Upstairs has a massive loft, three bedrooms & two full bathrooms. In the finished basement you will find another bedroom and full bathroom, a bar, billiard space, wine storage, and theater room. There's also over 900 sq. feet unfinished, perfect for storage, a workshop or craft area. The backyard has a screened porch & a fully fenced backyard. There's a 3 car side-load garage & the lot can accommodate a pool to make this home perfect. Make this home yours today!

The data relating to real estate on this Web site derive in part from the Canopy MLS. IDX program. Brokers make an effort to deliver accurate information, but buyers should independently verify any information on which they will rely in a transaction. All properties are subject to prior sale, change or withdrawal. Neither Coldwell Banker Residential Brokerage nor any listing broker shall be responsible for any typographical errors, misinformation, or misprints, and they shall be held totally harmless from any damages arising from reliance upon this data. This data is provided exclusively for consumers personal, non-commercial use and may not be used for any purpose other than to identify prospective properties they may be interested in purchasing. Proprietary Information © 2024 Canopy MLS. All Rights Reserved. Certain information contained herein is derived from information which is the licensed property of, and copyrighted by, Canopy MLS. Some IDX listings have been excluded from this website. Based on information submitted to the MLS GRID as of Tuesday, April 16th, 2024 at 08:49:46 PM. All data is obtained from various sources and may not have been verified by broker or MLS GRID. Supplied Open House Information is subject to change without notice. All information should be independently reviewed and verified for accuracy. Properties displayed may be listed or sold by various participants in the MLS. The listing broker's offer of compensation is made only to participants of the MLS where the listing is filed. Digital Millennium Copyright information can be found here.


















































