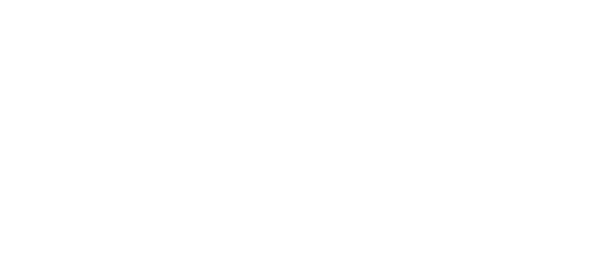330 Woodland Glen RoadClover, South Carolina SC29710-7095
Elegant brick home situated on tranquil park like lot. Beautifully appointed home in sought after neighborhood, No HOA. This home has tons of character! Lots of natural lighting; Gourmet kitchen boasts a beautiful island, PREP sink, granite countertops, elegant tile backsplash with pot-filler & SS appliances! Kitchen opens to elegant Formal Dining room; Wet bar. Main level boasts beautifully finished hardwood floors, open floor plan; two story great room w/ gas fire place. Step into the Primary bedroom is located on Main Level, your sanctuary overlooking the backyard, w/ his & hers vanities, Huge walk-in closet. Main level has an additional guest bedroom & full bath. Second level include Two bedrooms, bathroom, being used as office and a huge bonus room. Relax or entertain your guests on the oversized composite deck or enjoy the fire pit during the cooler evenings. Owner had plans to add an office above the garage and a pool in the backyard.Furniture & TVs are available for purchase.

The data relating to real estate on this Web site derive in part from the Canopy MLS. IDX program. Brokers make an effort to deliver accurate information, but buyers should independently verify any information on which they will rely in a transaction. All properties are subject to prior sale, change or withdrawal. Neither Coldwell Banker Residential Brokerage nor any listing broker shall be responsible for any typographical errors, misinformation, or misprints, and they shall be held totally harmless from any damages arising from reliance upon this data. This data is provided exclusively for consumers personal, non-commercial use and may not be used for any purpose other than to identify prospective properties they may be interested in purchasing. Proprietary Information © 2024 Canopy MLS. All Rights Reserved. Certain information contained herein is derived from information which is the licensed property of, and copyrighted by, Canopy MLS. Some IDX listings have been excluded from this website. Based on information submitted to the MLS GRID as of Wednesday, April 17th, 2024 at 03:08:25 PM. All data is obtained from various sources and may not have been verified by broker or MLS GRID. Supplied Open House Information is subject to change without notice. All information should be independently reviewed and verified for accuracy. Properties displayed may be listed or sold by various participants in the MLS. The listing broker's offer of compensation is made only to participants of the MLS where the listing is filed. Digital Millennium Copyright information can be found here.

















































